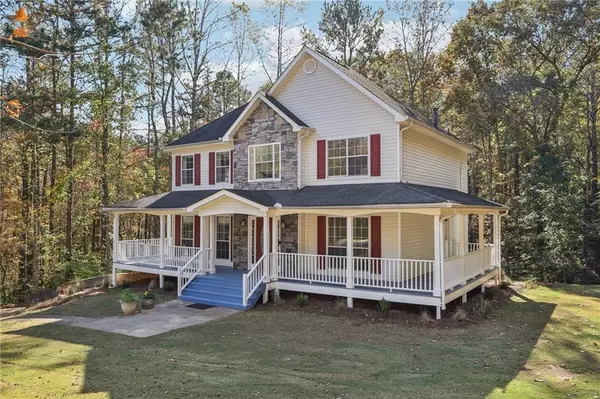
4035 N Laurel Grove RD Douglasville, GA 30135
3 Beds
2.5 Baths
1,982 SqFt
UPDATED:
Key Details
Property Type Single Family Home
Sub Type Single Family Residence
Listing Status Active
Purchase Type For Sale
Square Footage 1,982 sqft
Price per Sqft $176
Subdivision Chapel Valley
MLS Listing ID 7679401
Style Traditional
Bedrooms 3
Full Baths 2
Half Baths 1
Construction Status Resale
HOA Y/N No
Year Built 1996
Annual Tax Amount $3,274
Tax Year 2024
Lot Size 1.049 Acres
Acres 1.0491
Property Sub-Type Single Family Residence
Source First Multiple Listing Service
Property Description
home sits on over an acre of private land and features a classic wraparound front porch — perfect for morning coffee or evening relaxation. Step inside to find a bright, open layout with spacious living and dining areas, ideal for both entertaining and everyday living. The kitchen offers plenty of counter space and cabinetry, while the primary suite
provides a peaceful retreat with its own private bath. Enjoy outdoor living at its finest with a backyard surrounded by mature trees, offering room to garden, play, or simply unwind. Conveniently located near local shops, restaurants, and I-20, this home perfectly blends quiet country living with easy city access.
Location
State GA
County Douglas
Area Chapel Valley
Lake Name None
Rooms
Bedroom Description Other
Other Rooms None
Basement Unfinished
Main Level Bedrooms 3
Dining Room Separate Dining Room
Kitchen Cabinets White, Eat-in Kitchen, Pantry, Solid Surface Counters, View to Family Room
Interior
Interior Features Bookcases, Cathedral Ceiling(s), Double Vanity, Entrance Foyer
Heating Central, Natural Gas
Cooling Ceiling Fan(s), Central Air
Flooring Carpet, Vinyl
Fireplaces Number 1
Fireplaces Type Gas Log, Living Room
Equipment TV Antenna
Window Features Insulated Windows,Storm Shutters
Appliance Dishwasher, Dryer, Gas Cooktop, Gas Oven, Gas Range, Microwave, Refrigerator
Laundry Laundry Room, Upper Level
Exterior
Exterior Feature Rain Gutters
Parking Features Garage, Garage Door Opener, Garage Faces Side, Level Driveway
Garage Spaces 2.0
Fence None
Pool None
Community Features Other
Utilities Available Electricity Available, Sewer Available, Water Available
Waterfront Description None
View Y/N Yes
View Trees/Woods
Roof Type Shingle
Street Surface Asphalt
Accessibility None
Handicap Access None
Porch Deck, Front Porch, Rear Porch
Private Pool false
Building
Lot Description Back Yard, Cul-De-Sac, Front Yard, Landscaped
Story Two
Foundation None
Sewer Septic Tank
Water Public
Architectural Style Traditional
Level or Stories Two
Structure Type Brick Front,HardiPlank Type
Construction Status Resale
Schools
Elementary Schools Holly Springs - Douglas
Middle Schools Chapel Hill - Douglas
High Schools Chapel Hill
Others
Senior Community no
Restrictions false
Tax ID 00700150083
Acceptable Financing Cash, Conventional, FHA, VA Loan
Listing Terms Cash, Conventional, FHA, VA Loan
Virtual Tour https://www.zillow.com/view-imx/7dfc8679-dc5d-4d33-bd48-a85f6b792560?wl=true&setAttribution=mls&initialViewType=pano


Gordon Waters
Real Estate Advisor, Acquisition Specialist, Top 1.5% of Agents Nationally - Realtrends





